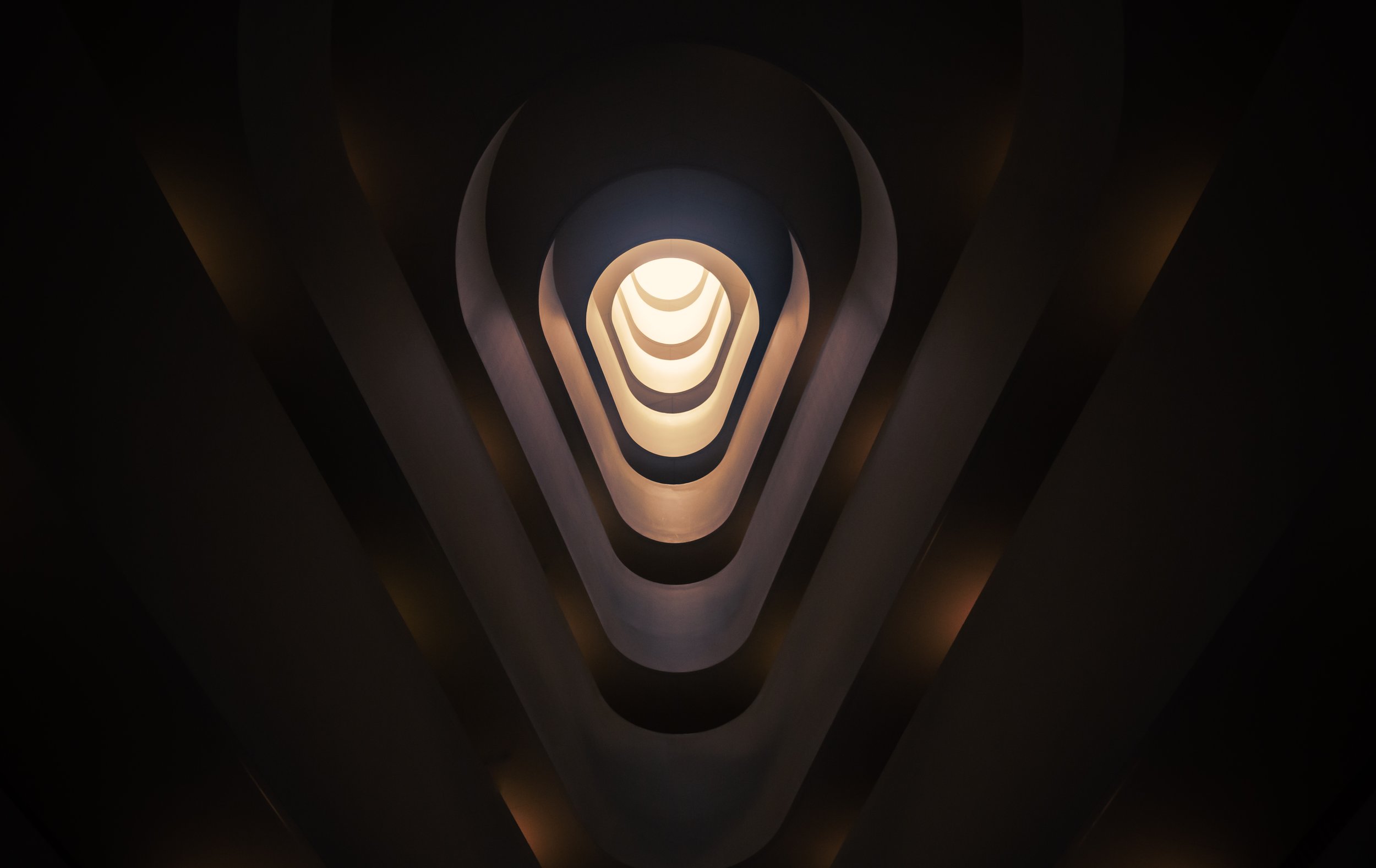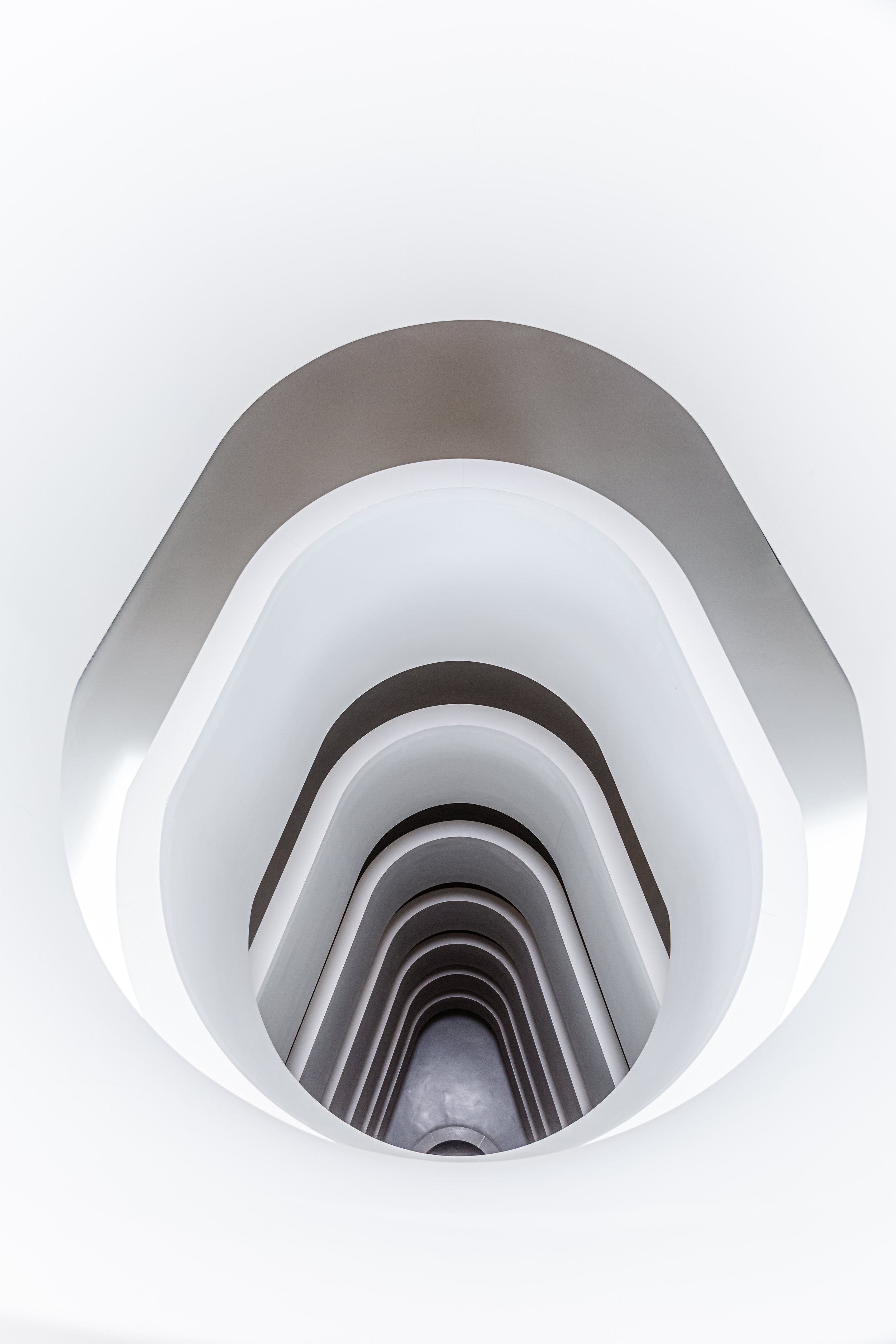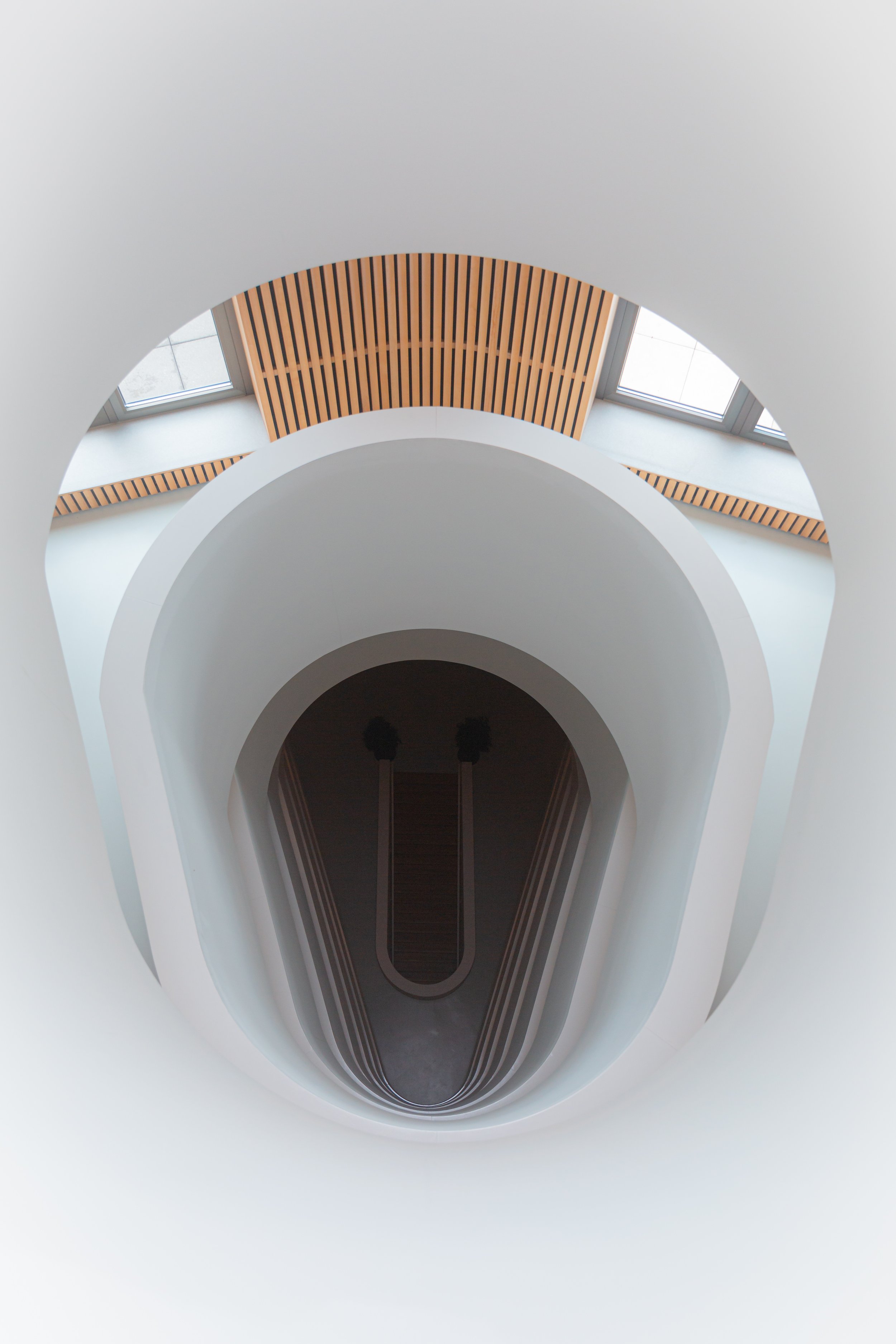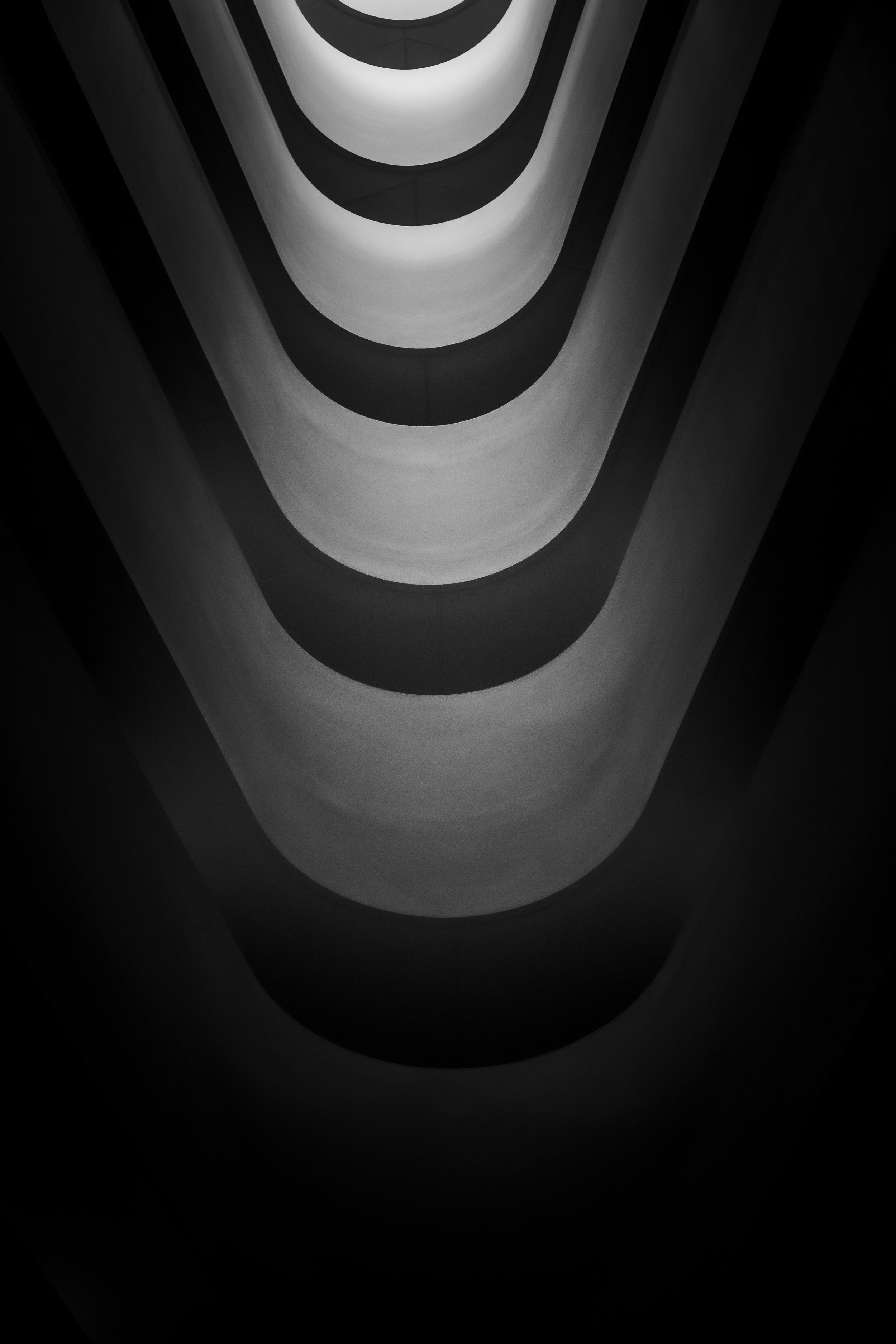




















A lightbulb is formed in this interior building structure.
Situated in Enschede, The Netherlands.
Architects: Felix M. Claus, Dick van Wageningen
Buidling: de Eekenhof

The Eekenhof in Enschede is a stunning example of Dutch architecture, and its interior is no exception. Built in the early 20th century, the building is a beautiful blend of traditional and modern design elements that create a unique and elegant space.
One of the most striking features of the Eekenhof's interior is its use of natural light. Large windows and skylights flood the space with light, creating a bright and airy atmosphere. This is particularly evident in the main hall, where a large skylight in the ceiling allows light to pour in, illuminating the space and highlighting the intricate details of the architecture.
Another notable aspect of the Eekenhof's interior is its use of geometric shapes and patterns. The building is filled with angles and lines that create a sense of movement and flow throughout the space. This is particularly evident in the main hall, where a series of arches and columns create a sense of depth and grandeur.
The Eekenhof also features a variety of materials and textures that add depth and interest to the space. The building is made up of a combination of stone, wood, and metal, all of which are used in different ways to create a sense of warmth and elegance. The use of wood, in particular, is particularly striking, with intricate details and patterns in the paneling and flooring.
In addition to its architectural elements, the Eekenhof is also home to a variety of artwork and sculptures. These pieces add a sense of cultural richness and beauty to the space, and they are carefully placed throughout the building to complement the architectural details.
Overall, the Eekenhof in Enschede is a stunning example of Dutch architecture, and its interior is a true masterpiece. The use of natural light, geometric shapes, and a variety of materials and textures create a unique and elegant space that is both beautiful and functional. As a photographer, capturing the beauty of this building is a true pleasure, and I encourage anyone to visit and experience it for themselves.

The Eekenhof in Enschede is a stunning example of Dutch architecture, and its interior is no exception. Built in the early 20th century, the building is a beautiful blend of traditional and modern design elements that create a unique and elegant space.
One of the most striking features of the Eekenhof's interior is its use of natural light. Large windows and skylights flood the space with light, creating a bright and airy atmosphere. This is particularly evident in the main hall, where a large skylight in the ceiling allows light to pour in, illuminating the space and highlighting the intricate details of the architecture.
Another notable aspect of the Eekenhof's interior is its use of geometric shapes and patterns. The building is filled with angles and lines that create a sense of movement and flow throughout the space. This is particularly evident in the main hall, where a series of arches and columns create a sense of depth and grandeur.
The Eekenhof also features a variety of materials and textures that add depth and interest to the space. The building is made up of a combination of stone, wood, and metal, all of which are used in different ways to create a sense of warmth and elegance. The use of wood, in particular, is particularly striking, with intricate details and patterns in the paneling and flooring.
In addition to its architectural elements, the Eekenhof is also home to a variety of artwork and sculptures. These pieces add a sense of cultural richness and beauty to the space, and they are carefully placed throughout the building to complement the architectural details.
Overall, the Eekenhof in Enschede is a stunning example of Dutch architecture, and its interior is a true masterpiece. The use of natural light, geometric shapes, and a variety of materials and textures create a unique and elegant space that is both beautiful and functional. As a photographer, capturing the beauty of this building is a true pleasure, and I encourage anyone to visit and experience it for themselves.

The Eekenhof in Enschede is a stunning example of Dutch architecture, and its interior is no exception. Built in the early 21th century, the building is a beautiful blend of traditional and modern design elements that create a unique and elegant space.
One of the most striking features of the Eekenhof's interior is its use of natural light. Large windows and skylights flood the space with light, creating a bright and airy atmosphere. This is particularly evident in the main hall, where a large skylight in the ceiling allows light to pour in, illuminating the space and highlighting the intricate details of the architecture.
Another notable aspect of the Eekenhof's interior is its use of geometric shapes and patterns. The building is filled with angles and lines that create a sense of movement and flow throughout the space. This is particularly evident in the main hall, where a series of arches and columns create a sense of depth and grandeur.
The Eekenhof also features a variety of materials and textures that add depth and interest to the space. The building is made up of a combination of stone, wood, and metal, all of which are used in different ways to create a sense of warmth and elegance. The use of wood, in particular, is particularly striking, with intricate details and patterns in the paneling and flooring.
In addition to its architectural elements, the Eekenhof is also home to a variety of artwork and sculptures. These pieces add a sense of cultural richness and beauty to the space, and they are carefully placed throughout the building to complement the architectural details.
Overall, the Eekenhof in Enschede is a stunning example of Dutch architecture, and its interior is a true masterpiece. The use of natural light, geometric shapes, and a variety of materials and textures create a unique and elegant space that is both beautiful and functional. As a photographer, capturing the beauty of this building is a true pleasure, and I encourage anyone to visit and experience it for themselves.

This stunning capture is from a building called ‘Dominion tower Moscow’ by late architect Zaha Hadid.
This interior and exterior of this building are really interesting and follow the style of the Neo-Futurism that stands out in this area of Moscow.
The interior shapes of the staircase is phenomenal but rather difficult to capture as the office isn’t open for the public.

A rather different style of building in the middle of the center of Moscow, is this Aquamarine business centre building.
The aluminium frames stand out from the old sovjet style, but still show greatness within the surrounding buildings.
The buildings have a pedestrian street in the middle, curving the buildings and so creating a feelings of interest to see what lies around the bend.
Shot this with a wide angle lens and stitched multiple images together in a panorama.

The Golden tail.
This incredible building has been build under the name of gymnastic legend IRINA VINER.
The Irina Viner-Usmanova Gymnastics Palace is famous not only as a unique cultural and sports ground, but also as a hallmark object of Moscow architecture. The unique roof shape is inspired by an elegantly fluttering gymnastic ribbon. The unique building has already won the construction 'Oscar' at the MIPIM Awards 2020 and was honoured to receive the Best Sports Facility statuette at the National Sports Award 2019 by the Ministry of Sports of the Russian Federation.

The Irina Viner-Usmanova Gymnastics Palace is famous not only as a unique cultural and sports ground, but also as a hallmark object of Moscow architecture. The unique roof shape is inspired by an elegantly fluttering gymnastic ribbon. The unique building has already won the construction 'Oscar' at the MIPIM Awards 2020 and was honoured to receive the Best Sports Facility statuette at the National Sports Award 2019 by the Ministry of Sports of the Russian Federation.

It’s not everyday, you get to wakeup at 6 in the morning and be able to capture this kind of sunrise magic.
I took my wide-angle 14mm lens and set on the edge of the pool. overlooking the reflection of the pool, towards the rising sun behind the Mountains of Bali.
What a magical moment to capture. Sumberkima Hills are definitely worth a visit

Sumberkima Hills Villa Arun.
This shoot was all about the landscape and stylish interiors, that have this special Bali look, but combined with modernism and great space usage.

Sumberkima Hills Villa Arun
When we wanted to have a rest, we could move anywhere in the open living space. The nature that surrounds this villa is breathtaking, you can hear all the crickets buzz around and it makes you feel like your in the open fields, sitting around a camping.

Many designer in Bali can go crazy with there modern/ balinees interior designs. A real treat for the eye, stylish, spacious and comfortable most of all.
This villa Arun in the Sumberkima Hill Villa Retreat is a great example of how modern design, use of natural colors and a balance between outdoor nature and indoor living can go together harmoniously

Waking up at around 06 o’clock in the morning has never bee more easy as in the villa Arun in the Sumberkima Hill Retreat.
The bedroom is situated looking towards the Bali Sea and is equipped with great window doors that allow you to enjoy the beautiful sunrise.
When walking outside you can see the great building exterior structure. The architect that has designed this building, has a great idea of putting in slider doors with shades to create a dynamic and ever changing look on the villa.

In the past, REM Island had the function of creating an experience. As a broadcast platform, it ensured that millions of viewers enjoyed the first commercial TV programs. It was a rebellious pirate channel that came with TV. The North Sea managed to reach a large audience. Despite the success with the viewer, it did not take long for the government to adopt the anti-REM law. This made TV Noordzee's broadcasting practices illegal. The Netherlands would not be ready for this new form of entertainment and therefore why the broadcasts stop causing the government. On December 17, 1964, exactly 9 o'clock in the morning a raid was made on the REM island and the government put an end to TV North Sea. This fantastic piece of history and the unique experience that it brought to the people with TV Noordzee, something had to be done with it. It was decided to give REM Island back its entertaining function. The island was taken ashore, where the building has been completely renovated. While retaining the original elements, REM Island is now in the Houthavens of Amsterdam, still with that exciting function.

What I love about Architectural photography, is that you can capture lines, shapes and forms, that can be seen only through the camera.
This is a black and white capture of the RAI

Having found a pool to make these reflecting imaged of 1 of the most iconic buildings of Amsterdam, I tried different compositions and styles in

A great spiral stairs, leading up to what seems to be an endless high
Taken during a trip in Spain, Granada
